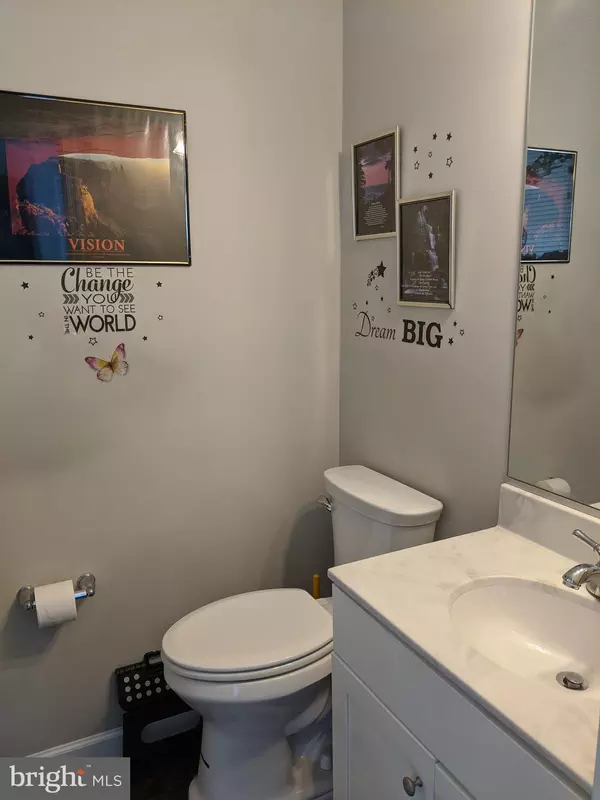For more information regarding the value of a property, please contact us for a free consultation.
806 DUVALL HWY Pasadena, MD 21122
Want to know what your home might be worth? Contact us for a FREE valuation!

Our team is ready to help you sell your home for the highest possible price ASAP
Key Details
Sold Price $345,000
Property Type Single Family Home
Sub Type Detached
Listing Status Sold
Purchase Type For Sale
Square Footage 1,317 sqft
Price per Sqft $261
Subdivision Green Haven
MLS Listing ID MDAA446026
Sold Date 12/04/20
Style Colonial,Contemporary
Bedrooms 3
Full Baths 2
Half Baths 1
HOA Y/N N
Abv Grd Liv Area 1,317
Originating Board BRIGHT
Year Built 2016
Annual Tax Amount $3,514
Tax Year 2019
Lot Size 5,000 Sqft
Acres 0.11
Property Description
WELLCOME HOME. An Absolutely Gorgeous Home. Start off with the beautiful stone on the homes facade and the ramp which was added for easy access to all. Step inside and view the desired open floor plan with hardwood on the main level. The kitchen has fabulous granite counter tops and stainless steel appliances. The refrigerator features an filter for added goodness. If need be, there is access to the upper level of the home via a chairlift. The master suite has dual vanities and a walk-in tub and shower. Access to the washer and dryer is right at hand on the upper lever - so nice. The huge lower lever can be sectioned off into multiple areas - waiting for your special touch. New fencing was just added in 2018, the large backyard now fully fenced and two graveled areas were added for easy parking access. Don't Miss Out, So Much to See and Enjoy. PRICE REDUCTION - MOTIVATED SELLER - HOME READY FOR THAT SPECIAL HOMEOWNER
Location
State MD
County Anne Arundel
Zoning R2
Rooms
Basement Full, Outside Entrance, Side Entrance, Unfinished
Interior
Interior Features Attic, Breakfast Area, Combination Kitchen/Dining, Combination Kitchen/Living, Upgraded Countertops, Other
Hot Water Electric
Heating Heat Pump(s)
Cooling Central A/C, Heat Pump(s)
Equipment Dishwasher, Disposal, Dryer, Icemaker, Microwave, Refrigerator, Oven/Range - Electric, Exhaust Fan, Washer
Fireplace N
Window Features Screens
Appliance Dishwasher, Disposal, Dryer, Icemaker, Microwave, Refrigerator, Oven/Range - Electric, Exhaust Fan, Washer
Heat Source Electric
Laundry Hookup, Upper Floor
Exterior
Parking Features Garage - Front Entry, Inside Access
Garage Spaces 4.0
Fence Fully, Vinyl
Utilities Available Cable TV Available
Water Access N
View Street
Roof Type Asphalt
Accessibility Chairlift, Other
Attached Garage 1
Total Parking Spaces 4
Garage Y
Building
Lot Description Rear Yard, SideYard(s), Other
Story 3
Sewer Public Sewer
Water Public
Architectural Style Colonial, Contemporary
Level or Stories 3
Additional Building Above Grade, Below Grade
Structure Type Dry Wall
New Construction N
Schools
Elementary Schools High Point
Middle Schools George Fox
High Schools Northeast
School District Anne Arundel County Public Schools
Others
Senior Community No
Tax ID 020338890229666
Ownership Fee Simple
SqFt Source Assessor
Acceptable Financing Cash, Conventional, FHA, VA
Listing Terms Cash, Conventional, FHA, VA
Financing Cash,Conventional,FHA,VA
Special Listing Condition Standard
Read Less

Bought with Nicole N Bouler • Douglas Realty, LLC
GET MORE INFORMATION




